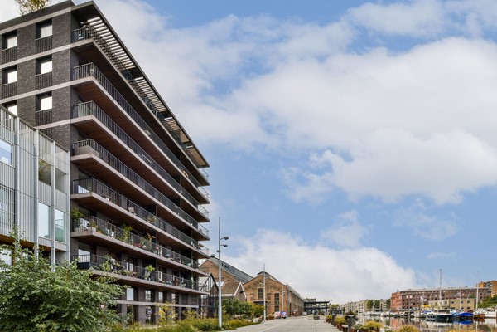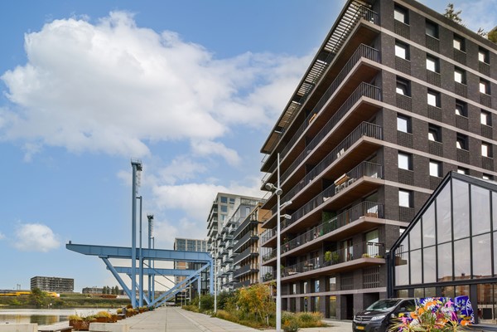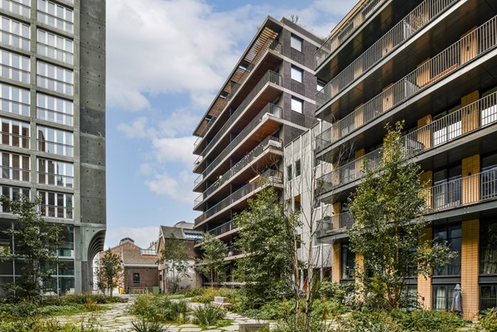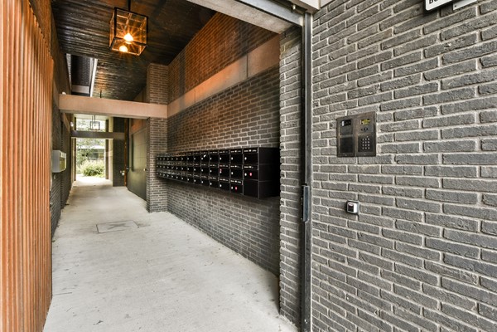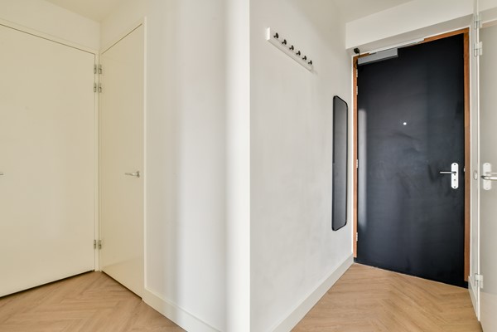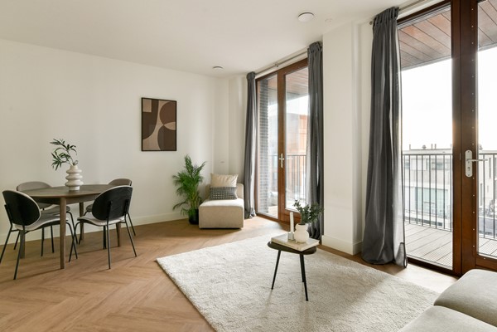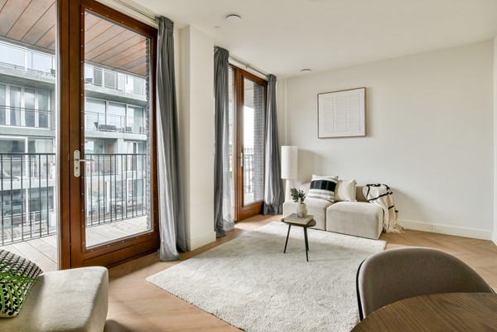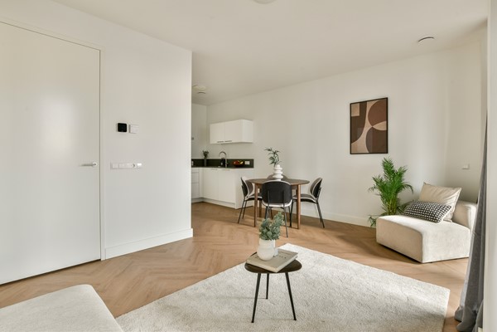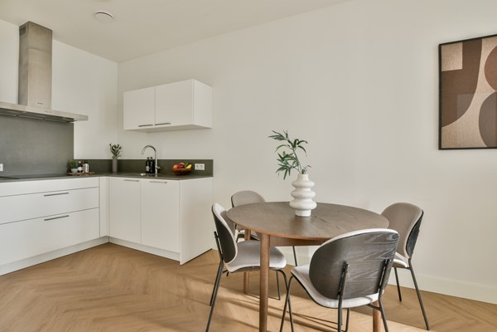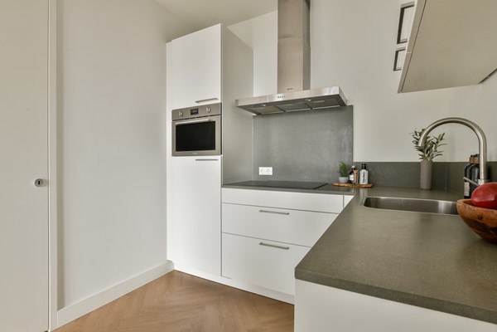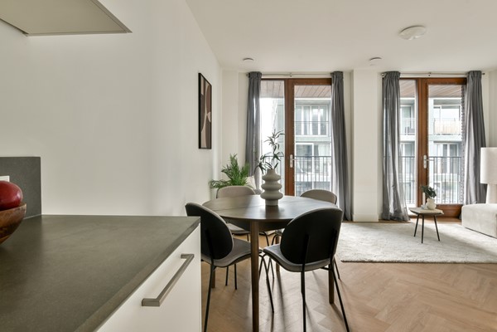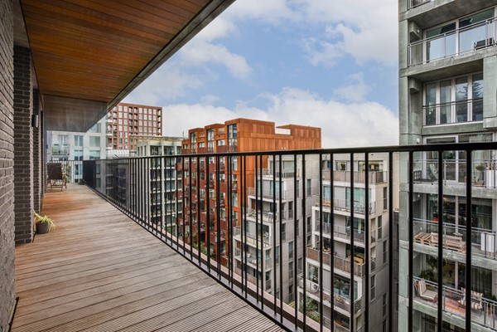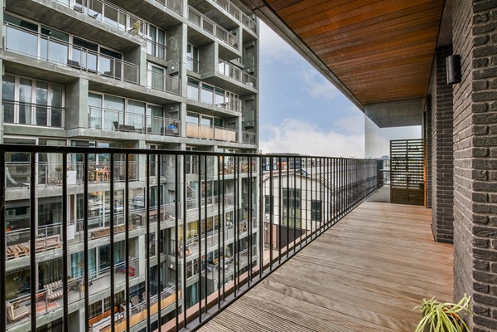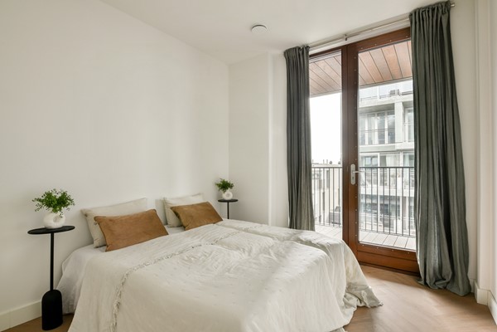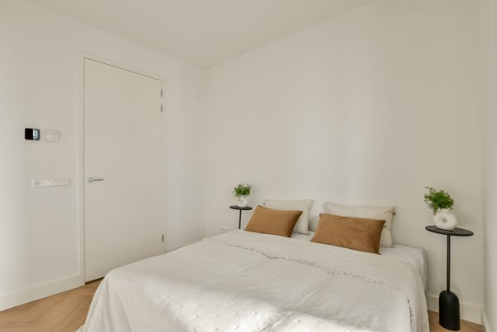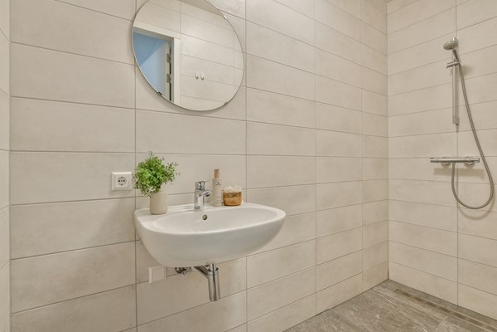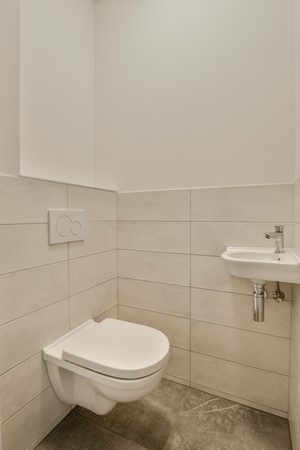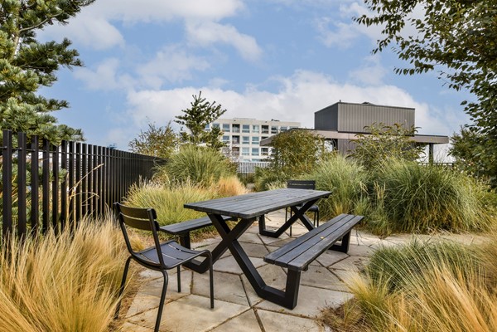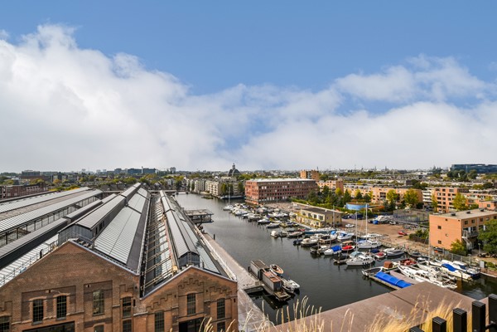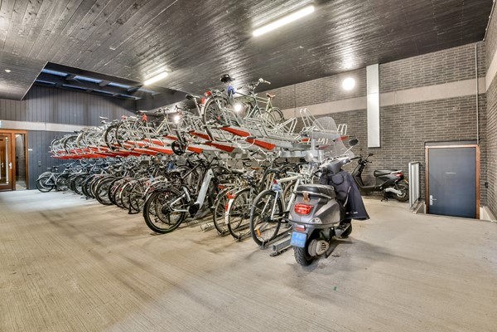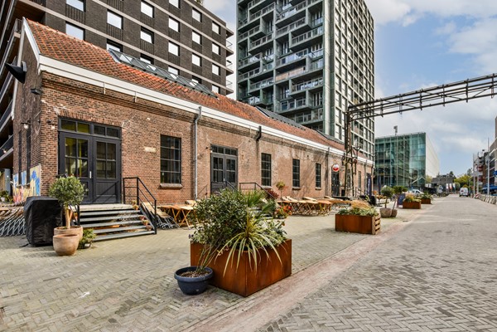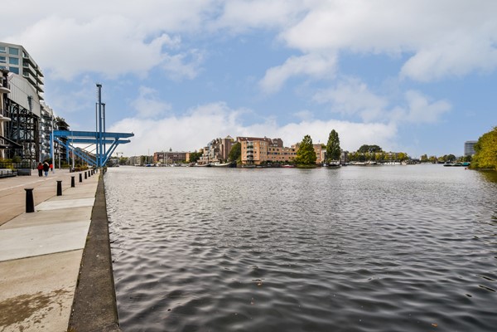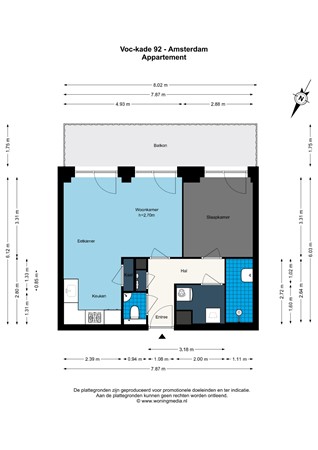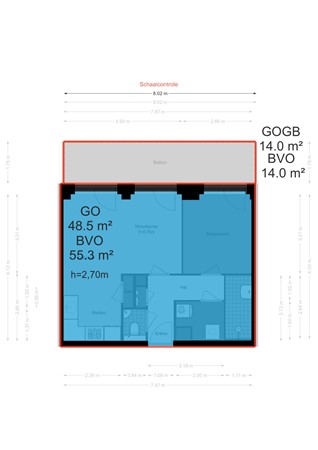With an account you can save your favourite properties, add search profiles, be notified of changes, and more.
General
In the beautiful building De Keizer on Oostenburg (2021) with an ecological roof garden we are offering this beautifully finished apartment of approximately 48 m², featuring a terrace, lift, and one bedroom.
This bright and spacious apartment is elegantly finished and features floor-to-ceiling windows that cover almost the entire façade, allowing abundant natural light to flow in. Situated on... More info
This bright and spacious apartment is elegantly finished and features floor-to-ceiling windows that cover almost the entire façade, allowing abundant natural light to flow in. Situated on... More info
-
Features
All characteristics Type of residence Apartment, mezzanine, apartment Construction period 2021 Status Sold -
Location
Features
| Offer | |
|---|---|
| Reference number | 01943 |
| Asking price | €485,000 |
| Service costs | €126.41 |
| Status | Sold |
| Acceptance | By consultation |
| Last updated | 12 December 2025 |
| Construction | |
|---|---|
| Type of residence | Apartment, mezzanine, apartment |
| Floor | 6th floor |
| Type of construction | Existing estate |
| Accessibility | People with disabilities, Seniors |
| Construction period | 2021 |
| Rooftype | Flat |
| Isolations | Full, HR glazing, Insulated glazing |
| Surfaces and content | |
|---|---|
| Floor Surface | 48 m² |
| Content | 166 m³ |
| External surface area | 14 m² |
| Layout | |
|---|---|
| Number of floors | 1 |
| Number of rooms | 2 (of which 1 bedroom) |
| Number of bathrooms | 1 (and 1 separate toilet) |
| Outdoors | |
|---|---|
| Location | At waterside, Near highway, Near public transport, Near school |
| Energy consumption | |
|---|---|
| Energy certificate | A++ |
| Features | |
|---|---|
| Water heating | Electric boiler |
| Heating | Floor heating, Heat pump, Heat recovery system |
| Bathroom facilities | Sink, Walkin shower |
| Has a balcony | Yes |
| Has an elevator | Yes |
| Association of owners | |
|---|---|
| Registered at Chamber of Commerce | Yes |
| Annual meeting | Yes |
| Periodic contribution | Yes |
| Reserve fund | Yes |
| Long term maintenance plan | Yes |
| Maintenance forecast | Yes |
| Home insurance | Yes |
| Cadastral informations | |
|---|---|
| Cadastral designation | Amsterdam N 4681 |
| Range | Condominium |
| Ownership | Full ownership |
| Index number | 44 |
Description
In the beautiful building De Keizer on Oostenburg (2021) with an ecological roof garden we are offering this beautifully finished apartment of approximately 48 m², featuring a terrace, lift, and one bedroom.
This bright and spacious apartment is elegantly finished and features floor-to-ceiling windows that cover almost the entire façade, allowing abundant natural light to flow in. Situated on freehold land and boasting an A++ energy label.
LAYOUT
The apartment is located on the sixth floor of the building, accessible by lift and stairs.
Upon entering, you arrive in the hallway, which provides access to the various rooms of the apartment.
At the rear is the living room, which is exceptionally bright thanks to the large windows and the favorable southeast orientation. This ensures plenty of natural daylight and a pleasant influx of sun. The living room provides direct access to the balcony, which also faces southeast and extends across the full width of the apartment.
The open kitchen is designed in a practical L-shape and equipped with built-in appliances, including a combination microwave oven, dishwasher, induction cooktop, refrigerator, and extractor hood. There is ample cupboard space and room for a dining table.
The bedroom is located next to the living room and offers enough space for a double bed and wardrobe.
The bathroom is neatly finished and fitted with a shower and washbasin. There is also a separate toilet.
The entire apartment has been freshly painted and features a stylish herringbone PVC floor. In addition, the entire property is equipped with underfloor heating, and each room has its own thermostat.
A highlight of the building is the communal rooftop terrace, where residents can enjoy a beautifully landscaped shared urban garden—exclusive to residents.
AREA
This modern and energy-efficient apartment (built in 2021) is part of De Keizer building, located in the sought-after Oostenburg area.
Oostenburg Island is one of the three Eastern Islands in central Amsterdam. With respect for its historical past, it has been transformed into a new, car-free urban district where you can live, work, and enjoy life at a high level.
The location is ideal: within minutes you can cycle to the heart of the city center, while the A10 ring road is easily accessible by car. Amsterdam Central Station is also nearby, and several tram and bus lines stop practically around the corner.
The area offers plenty of character and culture. The monumental Van Gendthallen and Werkspoorhal give the district an industrial edge, while the renewed Roest with its spacious terrace is a popular local spot.
For daily groceries and specialty foods, the Czaar Peterstraat offers a wide selection of shops, delicatessens, and cozy cafés. Several supermarkets are also nearby, as well as the Dappermarkt and Brazilië shopping center.
Whether you choose dinner at Barlotta or Fyr, coffee at Koffie Broeder, or a healthy lunch at BACK – everything is within walking or cycling distance. You live in a peaceful area, yet with the vibrant city literally at your doorstep.
DETAILS
• Approximately 48 m²
• NEN2580/BBMI measurement report available
• Balcony facing southeast
• Freehold property – no leasehold!
• Energy label A++
• Active and professionally managed Homeowners’ Association in solid financial condition
• Service costs: €126.41 per month
• Transfer in consultation, can be arranged quickly
STREET NAME
The name “VOC-kade” directly refers to the Dutch East India Company (VOC), the world-famous trading company active during the 17th and 18th centuries. The quay is located on Oostenburg Island, which at the time was owned by the VOC and used for shipyards, warehouses, and storage facilities of the company.
This non-binding sales information has been compiled with the greatest care by our office on the basis of the information provided to us by the seller. Therefore, we cannot provide any guarantees, nor can we in any way accept any liability for these data. We have had the NEN 2580 measurement report drawn up by an external party and therefore we cannot provide any guarantees or accept any liability for these data. We advise potential buyers to do their own research and to hire a professional agent, member of a branch organisation.
This bright and spacious apartment is elegantly finished and features floor-to-ceiling windows that cover almost the entire façade, allowing abundant natural light to flow in. Situated on freehold land and boasting an A++ energy label.
LAYOUT
The apartment is located on the sixth floor of the building, accessible by lift and stairs.
Upon entering, you arrive in the hallway, which provides access to the various rooms of the apartment.
At the rear is the living room, which is exceptionally bright thanks to the large windows and the favorable southeast orientation. This ensures plenty of natural daylight and a pleasant influx of sun. The living room provides direct access to the balcony, which also faces southeast and extends across the full width of the apartment.
The open kitchen is designed in a practical L-shape and equipped with built-in appliances, including a combination microwave oven, dishwasher, induction cooktop, refrigerator, and extractor hood. There is ample cupboard space and room for a dining table.
The bedroom is located next to the living room and offers enough space for a double bed and wardrobe.
The bathroom is neatly finished and fitted with a shower and washbasin. There is also a separate toilet.
The entire apartment has been freshly painted and features a stylish herringbone PVC floor. In addition, the entire property is equipped with underfloor heating, and each room has its own thermostat.
A highlight of the building is the communal rooftop terrace, where residents can enjoy a beautifully landscaped shared urban garden—exclusive to residents.
AREA
This modern and energy-efficient apartment (built in 2021) is part of De Keizer building, located in the sought-after Oostenburg area.
Oostenburg Island is one of the three Eastern Islands in central Amsterdam. With respect for its historical past, it has been transformed into a new, car-free urban district where you can live, work, and enjoy life at a high level.
The location is ideal: within minutes you can cycle to the heart of the city center, while the A10 ring road is easily accessible by car. Amsterdam Central Station is also nearby, and several tram and bus lines stop practically around the corner.
The area offers plenty of character and culture. The monumental Van Gendthallen and Werkspoorhal give the district an industrial edge, while the renewed Roest with its spacious terrace is a popular local spot.
For daily groceries and specialty foods, the Czaar Peterstraat offers a wide selection of shops, delicatessens, and cozy cafés. Several supermarkets are also nearby, as well as the Dappermarkt and Brazilië shopping center.
Whether you choose dinner at Barlotta or Fyr, coffee at Koffie Broeder, or a healthy lunch at BACK – everything is within walking or cycling distance. You live in a peaceful area, yet with the vibrant city literally at your doorstep.
DETAILS
• Approximately 48 m²
• NEN2580/BBMI measurement report available
• Balcony facing southeast
• Freehold property – no leasehold!
• Energy label A++
• Active and professionally managed Homeowners’ Association in solid financial condition
• Service costs: €126.41 per month
• Transfer in consultation, can be arranged quickly
STREET NAME
The name “VOC-kade” directly refers to the Dutch East India Company (VOC), the world-famous trading company active during the 17th and 18th centuries. The quay is located on Oostenburg Island, which at the time was owned by the VOC and used for shipyards, warehouses, and storage facilities of the company.
This non-binding sales information has been compiled with the greatest care by our office on the basis of the information provided to us by the seller. Therefore, we cannot provide any guarantees, nor can we in any way accept any liability for these data. We have had the NEN 2580 measurement report drawn up by an external party and therefore we cannot provide any guarantees or accept any liability for these data. We advise potential buyers to do their own research and to hire a professional agent, member of a branch organisation.
