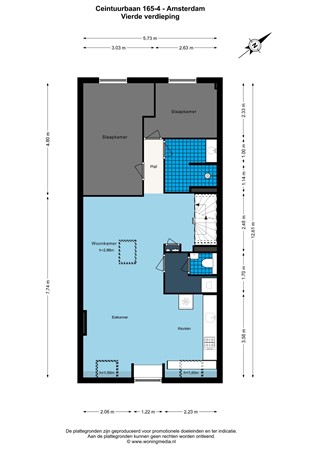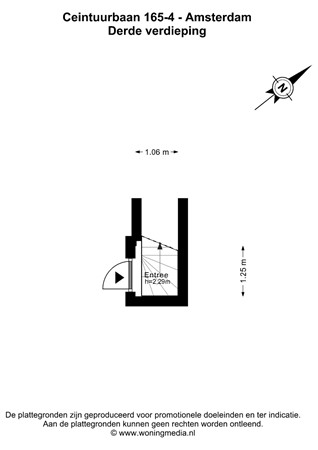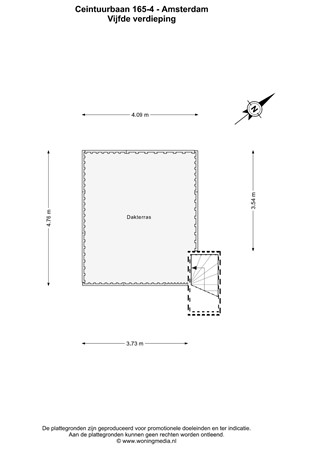With an account you can save your favourite properties, add search profiles, be notified of changes, and more.
General
In the vibrant Pijp district, we offer this bright and excellently laid out apartment with two bedrooms and a wonderful rooftop terrace.
LAYOUT
You reach the entrance of the apartment on the third floor via the communal stairwell.
Upon entering, you find a landing that provides ample space for hanging coats and storing shoes. From this area, an internal staircase leads to the fourth floor... More info
LAYOUT
You reach the entrance of the apartment on the third floor via the communal stairwell.
Upon entering, you find a landing that provides ample space for hanging coats and storing shoes. From this area, an internal staircase leads to the fourth floor... More info
-
Features
All characteristics Type of residence Apartment, upstairs apartment, apartment Construction period 1880 Status Sold -
Location
Features
| Offer | |
|---|---|
| Reference number | 01608 |
| Asking price | €675,000 |
| Service costs | €30 |
| Status | Sold |
| Acceptance | By consultation |
| Last updated | 02 December 2024 |
| Construction | |
|---|---|
| Type of residence | Apartment, upstairs apartment, apartment |
| Floor | 4th floor |
| Type of construction | Existing estate |
| Construction period | 1880 |
| Roof materials | Bitumen |
| Rooftype | Flat |
| Isolations | Largely insulated glazing |
| Surfaces and content | |
|---|---|
| Plot size | 185 m² |
| Floor Surface | 71 m² |
| Content | 247 m³ |
| External surface area | 22 m² |
| Layout | |
|---|---|
| Number of floors | 3 |
| Number of rooms | 3 (of which 2 bedrooms) |
| Number of bathrooms | 1 (and 1 separate toilet) |
| Outdoors | |
|---|---|
| Location | Near park, Near public transport |
| Energy consumption | |
|---|---|
| Energy certificate | C |
| Boiler | |
|---|---|
| Type of boiler | HR107 |
| Heating source | Gas |
| Combiboiler | Yes |
| Boiler ownership | Owned |
| Features | |
|---|---|
| Water heating | Central heating system |
| Heating | Central heating |
| Ventilation method | Natural ventilation |
| Bathroom facilities | Sink, Walkin shower, Washbasin furniture |
| Has an internet connection | Yes |
| Association of owners | |
|---|---|
| Registered at Chamber of Commerce | Yes |
| Periodic contribution | Yes |
| Maintenance forecast | Yes |
| Home insurance | Yes |
| Cadastral informations | |
|---|---|
| Cadastral designation | Amsterdam R 2694 |
| Range | Condominium |
| Ownership | Full ownership |
Description
In the vibrant Pijp district, we offer this bright and excellently laid out apartment with two bedrooms and a wonderful rooftop terrace.
LAYOUT
You reach the entrance of the apartment on the third floor via the communal stairwell.
Upon entering, you find a landing that provides ample space for hanging coats and storing shoes. From this area, an internal staircase leads to the fourth floor.
As you ascend the stairs, you are greeted by a spacious and light-filled living room. The living room is cleverly designed with plenty of storage space, thanks to the built-in cabinets integrated into the wall. Natural light pours in through the skylight. At the front of the apartment is the open kitchen, which includes a Smeg 5-burner gas stove with a large oven, a Smeg fridge with freezer, a dishwasher, and a range hood. There is a natural stone countertop, and the many cabinets provide more than enough storage for all your kitchen essentials.
At the rear of the apartment are the two bedrooms. The master bedroom accommodates a double bed and has enough space for wardrobes. The second bedroom is also spacious and can be configured as a guest room, a children's room, or a home office, depending on your needs. The bathroom is well-finished and features a walk-in shower and a sink. There is a separate toilet, as well as a laundry room with connections for a washing machine and dryer. The bathroom and toilet are equipped with stylish Portuguese tiles. The highlight of this property is the rooftop terrace, which you can access via an internal staircase. Here you have a fantastic 360-degree view of the city! The entire apartment has wooden flooring.
AREA
De Pijp is perhaps the most characteristic neighborhood of Amsterdam, with origins dating back to the late 19th century.
Today,it is a popular and diverse district, known for its numerous cafes, bars, and restaurants. A significant historical moment was the opening of the Heineken Brewery in 1886 by Freddy Heineken's father, which put the neighborhood on the international map. The vibrancy of De Pijp is also defined by the famous Albert Cuyp Market and the nearby Sarphatipark. The area has a rich cultural history and was once home to artists and writers such as Piet Mondrian, Carel Willink, and Gerard Reve. This creative legacy is still evident in the many cafes and dining spots in the area. De Pijp is easily accessible by public transport. Thanks to the North-South Line and various tram connections, you can quickly reach other parts of the city. By car, you can reach the A10 ring road or the A2 and A1 motorways within minutes.
DETAILS
• 71 m² of living space measured according to NEN2580/BBMI
• Fully owned (no leasehold)
• Rooftop terrace constructed in 2022
• Brand new boiler installed in 2024
• Exterior painting done in 2008 and 2017
• Water pipes fully renewed in 2007
• VvE contribution €30.00 per month
STREET NAME
Ceintuurbaan, dating from 1902, was intended to be the ring road of Amsterdam with its thirty-meter width, connecting the new neighborhoods outside the canal belt. Eventually, only the section between Boerenwetering and the Amstel retained this name. At the end of the 19th century, Mayor Alexander Boers of the then municipality of Nieuwer Amstel (now Amstelveen since 1964) commissioned the construction of the Ceintuurbaan to create a much-needed connection across the Binnendijksche Buitenvelderse Polder.
This non-binding sales information has been compiled with the greatest care by our office on the basis of the information provided to us by the seller. Therefore, we cannot provide any guarantees, nor can we in any way accept any liability for these data. We have had the NEN 2580 measurement report drawn up by an external party and therefore we cannot provide any guarantees or accept any liability for these data.
LAYOUT
You reach the entrance of the apartment on the third floor via the communal stairwell.
Upon entering, you find a landing that provides ample space for hanging coats and storing shoes. From this area, an internal staircase leads to the fourth floor.
As you ascend the stairs, you are greeted by a spacious and light-filled living room. The living room is cleverly designed with plenty of storage space, thanks to the built-in cabinets integrated into the wall. Natural light pours in through the skylight. At the front of the apartment is the open kitchen, which includes a Smeg 5-burner gas stove with a large oven, a Smeg fridge with freezer, a dishwasher, and a range hood. There is a natural stone countertop, and the many cabinets provide more than enough storage for all your kitchen essentials.
At the rear of the apartment are the two bedrooms. The master bedroom accommodates a double bed and has enough space for wardrobes. The second bedroom is also spacious and can be configured as a guest room, a children's room, or a home office, depending on your needs. The bathroom is well-finished and features a walk-in shower and a sink. There is a separate toilet, as well as a laundry room with connections for a washing machine and dryer. The bathroom and toilet are equipped with stylish Portuguese tiles. The highlight of this property is the rooftop terrace, which you can access via an internal staircase. Here you have a fantastic 360-degree view of the city! The entire apartment has wooden flooring.
AREA
De Pijp is perhaps the most characteristic neighborhood of Amsterdam, with origins dating back to the late 19th century.
Today,it is a popular and diverse district, known for its numerous cafes, bars, and restaurants. A significant historical moment was the opening of the Heineken Brewery in 1886 by Freddy Heineken's father, which put the neighborhood on the international map. The vibrancy of De Pijp is also defined by the famous Albert Cuyp Market and the nearby Sarphatipark. The area has a rich cultural history and was once home to artists and writers such as Piet Mondrian, Carel Willink, and Gerard Reve. This creative legacy is still evident in the many cafes and dining spots in the area. De Pijp is easily accessible by public transport. Thanks to the North-South Line and various tram connections, you can quickly reach other parts of the city. By car, you can reach the A10 ring road or the A2 and A1 motorways within minutes.
DETAILS
• 71 m² of living space measured according to NEN2580/BBMI
• Fully owned (no leasehold)
• Rooftop terrace constructed in 2022
• Brand new boiler installed in 2024
• Exterior painting done in 2008 and 2017
• Water pipes fully renewed in 2007
• VvE contribution €30.00 per month
STREET NAME
Ceintuurbaan, dating from 1902, was intended to be the ring road of Amsterdam with its thirty-meter width, connecting the new neighborhoods outside the canal belt. Eventually, only the section between Boerenwetering and the Amstel retained this name. At the end of the 19th century, Mayor Alexander Boers of the then municipality of Nieuwer Amstel (now Amstelveen since 1964) commissioned the construction of the Ceintuurbaan to create a much-needed connection across the Binnendijksche Buitenvelderse Polder.
This non-binding sales information has been compiled with the greatest care by our office on the basis of the information provided to us by the seller. Therefore, we cannot provide any guarantees, nor can we in any way accept any liability for these data. We have had the NEN 2580 measurement report drawn up by an external party and therefore we cannot provide any guarantees or accept any liability for these data.
.jpg)
.jpg)
.jpg)
.jpg)
.jpg)
.jpg)
.jpg)
.jpg)
.jpg)
.jpg)
.jpg)
.jpg)
.jpg)
.jpg)
.jpg)
.jpg)
.jpg)
.jpg)
.jpg)
.jpg)
.jpg)
.jpg)
.jpg)
.jpg)
.jpg)
.jpg)
.jpg)
.jpg)
.jpg)
.jpg)
.jpg)
.jpg)
.jpg)
.jpg)
.jpg)
.jpg)
.jpg)
.jpg)
.jpg)
.jpg)
.jpg)
.jpg)






