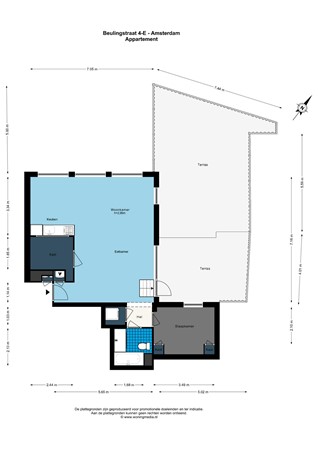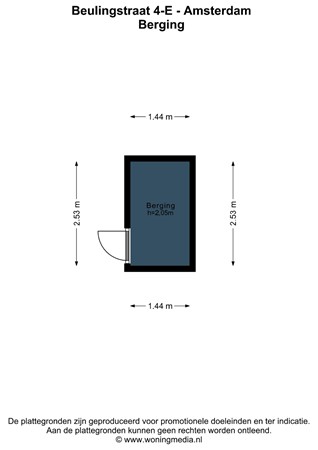With an account you can save your favourite properties, add search profiles, be notified of changes, and more.
General
*ENGLISH*
We offer this beautiful two bedroom apartment with a spacious terrace in the historical centre of Amsterdam.
LAYOUT
Entrance in the double gated communal hallway. Access to the apartment on the first floor. Immediate entrance to the open plan living room. The room is bright as the three large window overlook the canal. Adjacent to the living room is the open kitchen. The kitche... More info
We offer this beautiful two bedroom apartment with a spacious terrace in the historical centre of Amsterdam.
LAYOUT
Entrance in the double gated communal hallway. Access to the apartment on the first floor. Immediate entrance to the open plan living room. The room is bright as the three large window overlook the canal. Adjacent to the living room is the open kitchen. The kitche... More info
-
Features
All characteristics Type of residence Apartment, mezzanine, apartment Construction period 1906 Status Sold -
Location
Features
| Offer | |
|---|---|
| Reference number | 01589 |
| Asking price | €695,000 |
| Service costs | €255 |
| Furnishing | Optional |
| Status | Sold |
| Acceptance | By consultation |
| Last updated | 30 July 2024 |
| Construction | |
|---|---|
| Type of residence | Apartment, mezzanine, apartment |
| Floor | 1st floor |
| Type of construction | Existing estate |
| Construction period | 1906 |
| Roof materials | Tiles |
| Rooftype | Front gable |
| Surfaces and content | |
|---|---|
| Floor Surface | 66 m² |
| Content | 246 m³ |
| Surface area other inner rooms | 0.2 m² |
| External surface area storage rooms | 3.6 m² |
| External surface area | 63 m² |
| Layout | |
|---|---|
| Number of floors | 1 |
| Number of rooms | 3 (of which 2 bedrooms) |
| Number of bathrooms | 1 |
| Outdoors | |
|---|---|
| Location | At waterside, City centre, Near public transport |
| Boiler | |
|---|---|
| Heating source | Gas |
| Features | |
|---|---|
| Water heating | Central heating system |
| Heating | Central heating |
| Bathroom facilities | Bath, Toilet, Washbasin furniture |
| Has a storage room | Yes |
| Association of owners | |
|---|---|
| Registered at Chamber of Commerce | Yes |
| Annual meeting | Yes |
| Periodic contribution | Yes |
| Reserve fund | Yes |
| Long term maintenance plan | Yes |
| Home insurance | Yes |
| Cadastral informations | |
|---|---|
| Cadastral designation | Amsterdam I 10085 |
| Range | Condominium |
| Ownership | Full ownership |
Description
*ENGLISH*
We offer this beautiful two bedroom apartment with a spacious terrace in the historical centre of Amsterdam.
LAYOUT
Entrance in the double gated communal hallway. Access to the apartment on the first floor. Immediate entrance to the open plan living room. The room is bright as the three large window overlook the canal. Adjacent to the living room is the open kitchen. The kitchen is equipped with a fridge/freezer combination, dishwasher and electronic stove. The master bedroom is situated at the back of the apartment. The bathroom has a bathtub, sink and toilet. The second bedroom is located next to the kitchen, which can be used as a study or office space. From the living room there is access to the large terrace. The terrace creates a very spacious open feeling to the apartment, and can be enjoyed during the warmer evenings with a beautiful view on the canal. The entire apartment is covered in a fishbone wooden floor.
AREA
The apartment is situated in between two main canals alongside a small canal. The street is very quiet and an oasis in the centre of the city. All amenities are around the corner, the nice restaurants, the great shops and the public transport is excellent. Public transport is excellent. The tram stop Koningsplein is around the corner which provides tram lines to all parts of the city.
STREET NAME
One of the residents, Gerrit Jansz Beulinck, who lived here around 1660. He may have made this known with a sign. In the sixteenth century the names Leertouwersstraat and -sloot also appeared here.
We offer this beautiful two bedroom apartment with a spacious terrace in the historical centre of Amsterdam.
LAYOUT
Entrance in the double gated communal hallway. Access to the apartment on the first floor. Immediate entrance to the open plan living room. The room is bright as the three large window overlook the canal. Adjacent to the living room is the open kitchen. The kitchen is equipped with a fridge/freezer combination, dishwasher and electronic stove. The master bedroom is situated at the back of the apartment. The bathroom has a bathtub, sink and toilet. The second bedroom is located next to the kitchen, which can be used as a study or office space. From the living room there is access to the large terrace. The terrace creates a very spacious open feeling to the apartment, and can be enjoyed during the warmer evenings with a beautiful view on the canal. The entire apartment is covered in a fishbone wooden floor.
AREA
The apartment is situated in between two main canals alongside a small canal. The street is very quiet and an oasis in the centre of the city. All amenities are around the corner, the nice restaurants, the great shops and the public transport is excellent. Public transport is excellent. The tram stop Koningsplein is around the corner which provides tram lines to all parts of the city.
STREET NAME
One of the residents, Gerrit Jansz Beulinck, who lived here around 1660. He may have made this known with a sign. In the sixteenth century the names Leertouwersstraat and -sloot also appeared here.
.jpg)
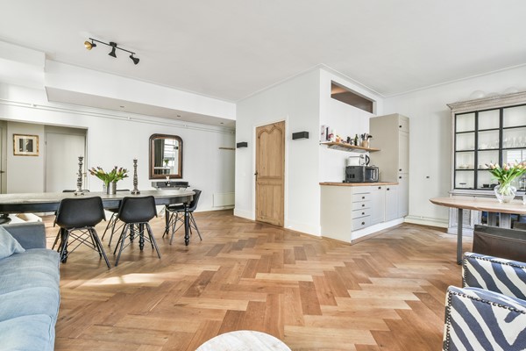
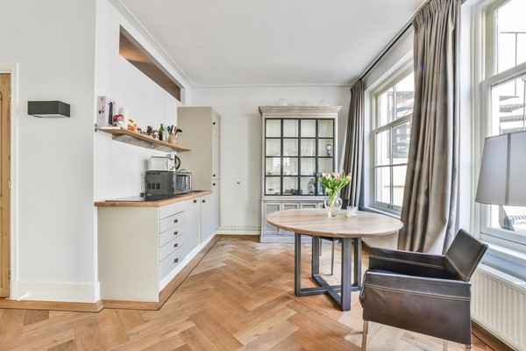
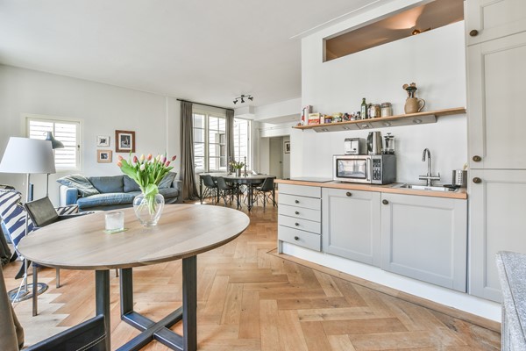
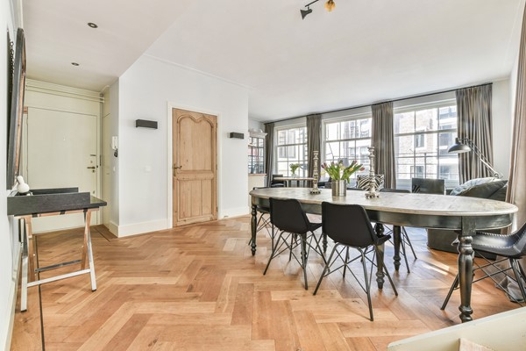
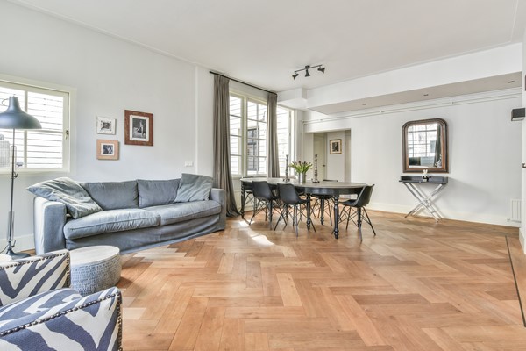
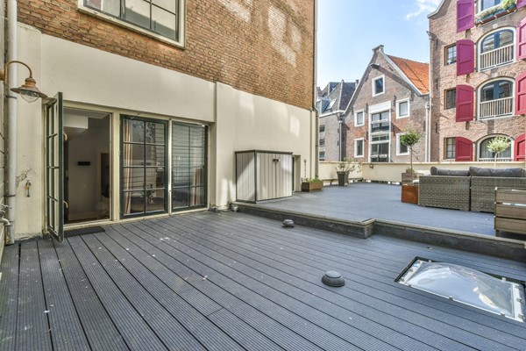
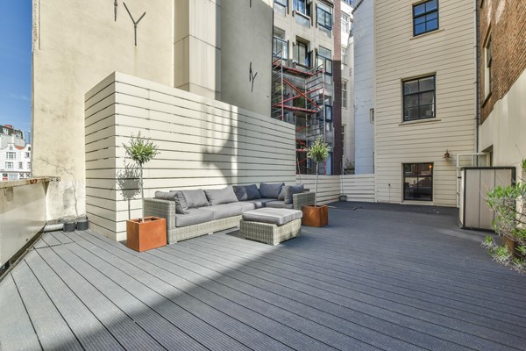
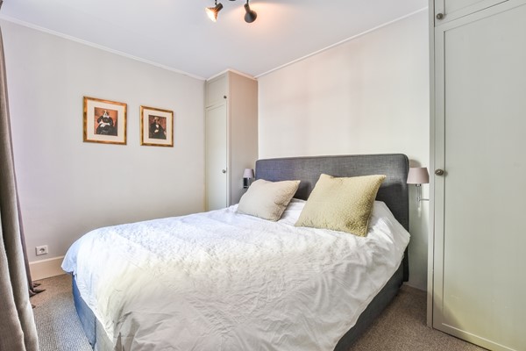
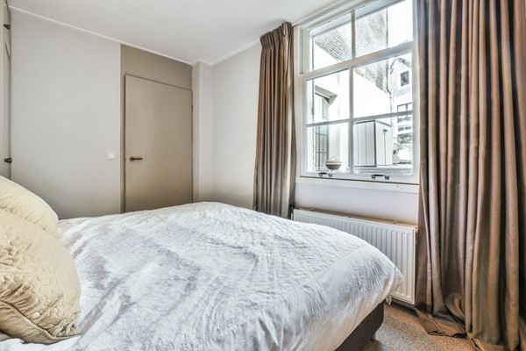
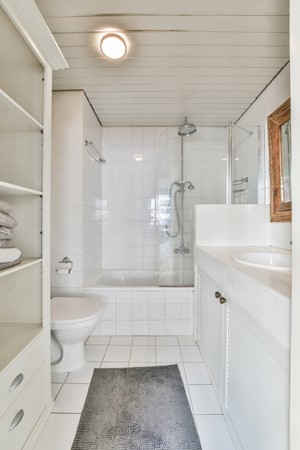
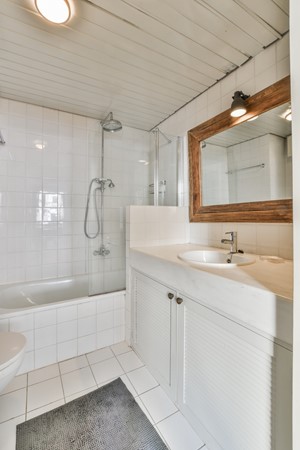
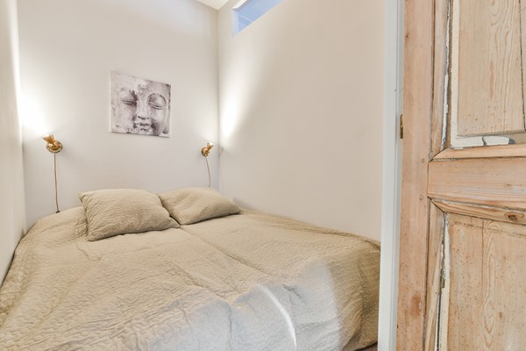
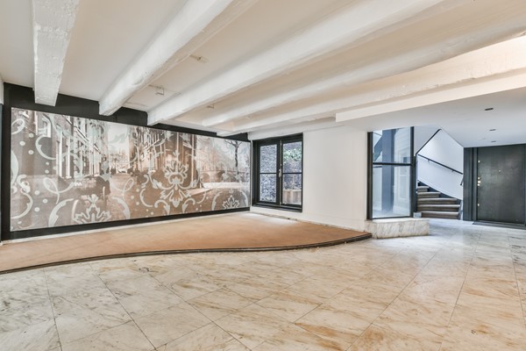
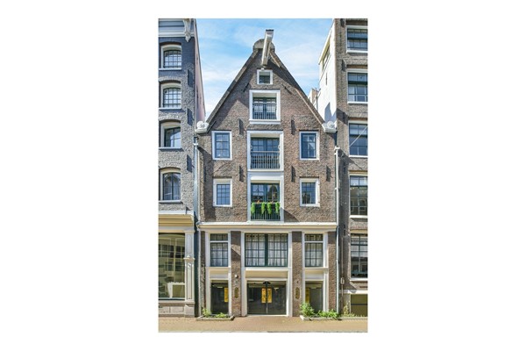
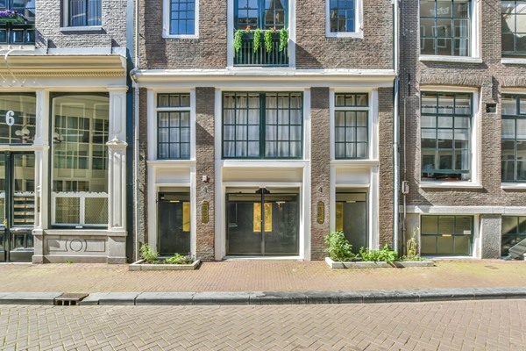
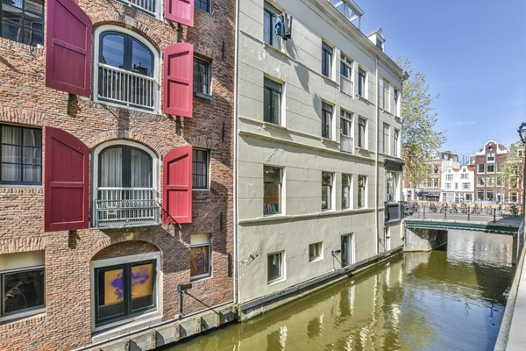
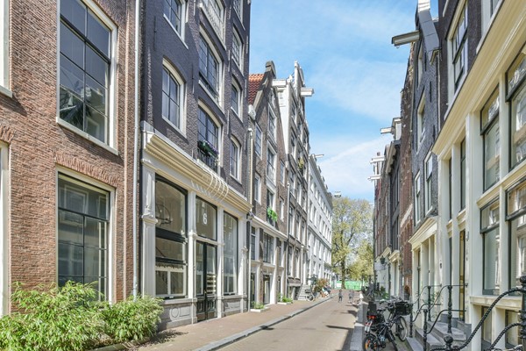
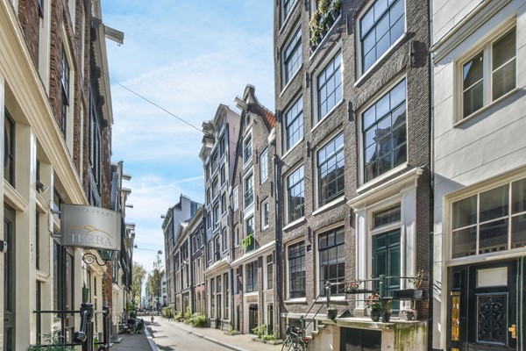
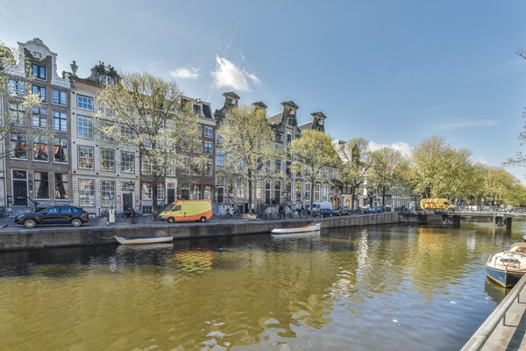
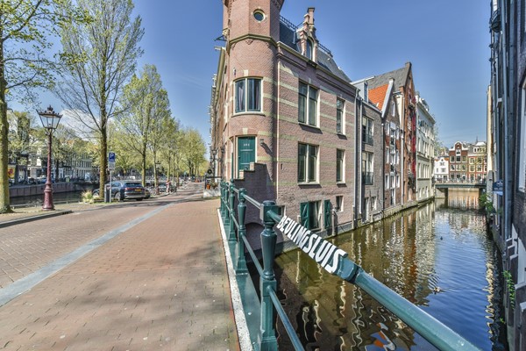
.jpg)




















