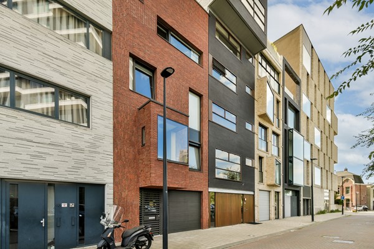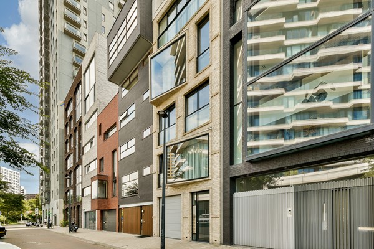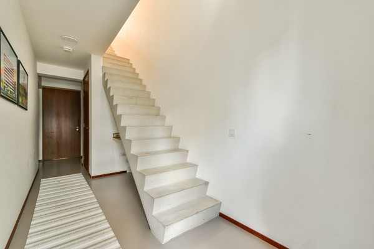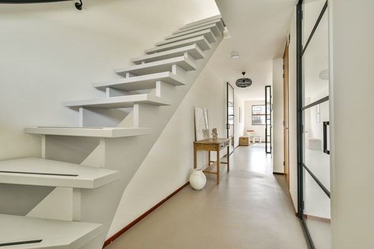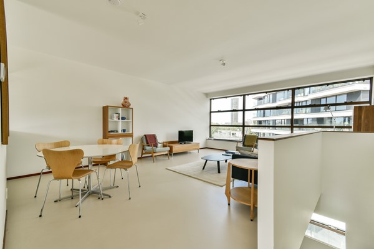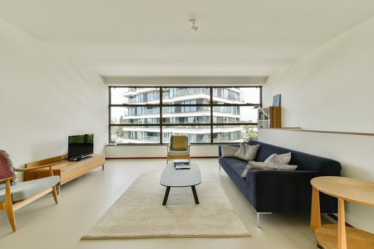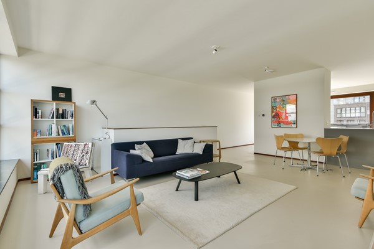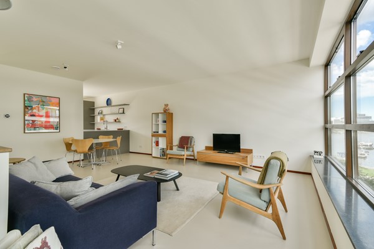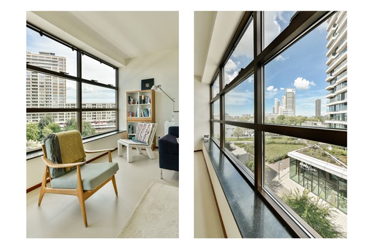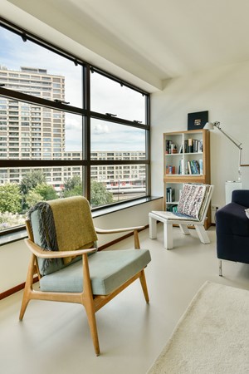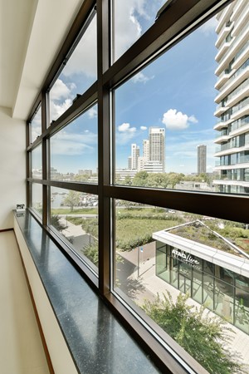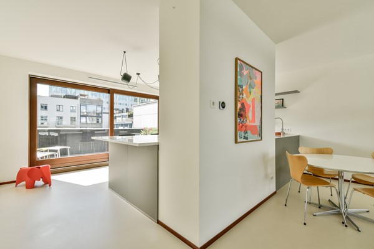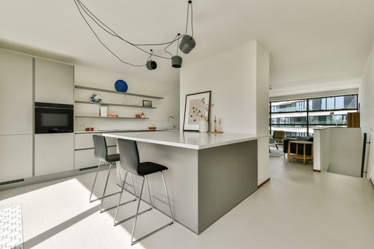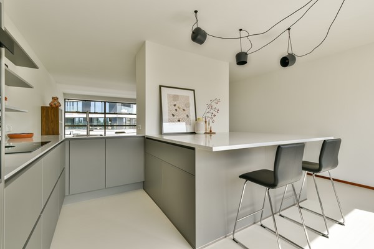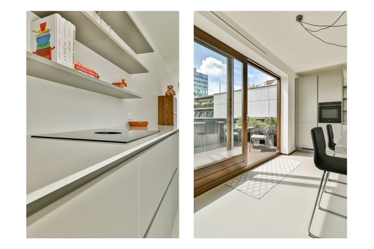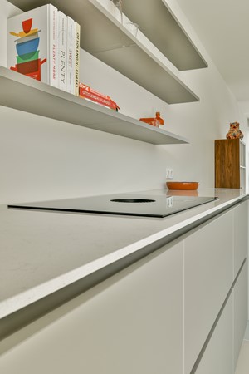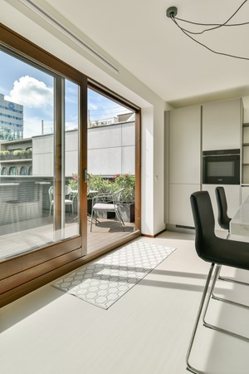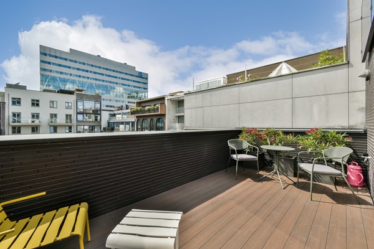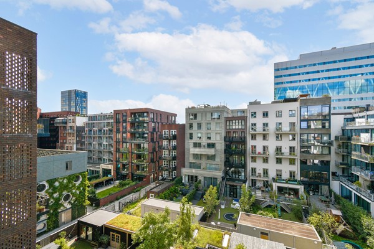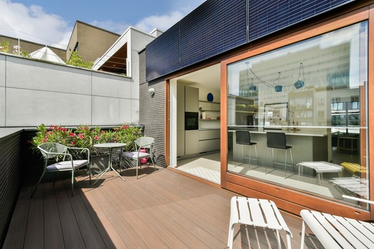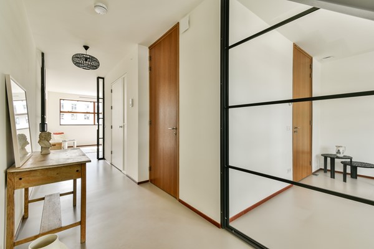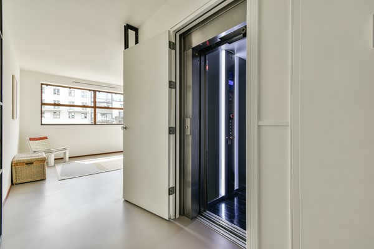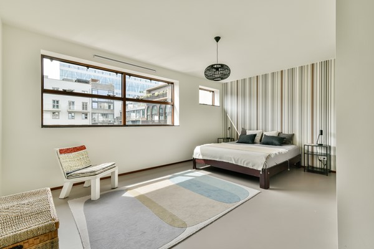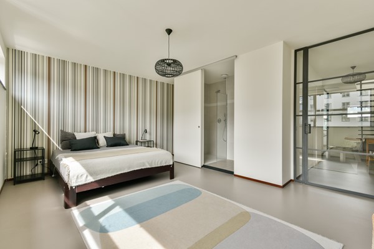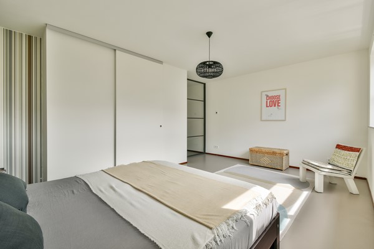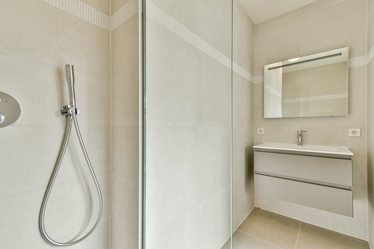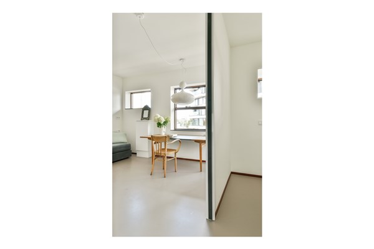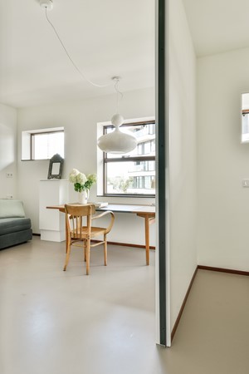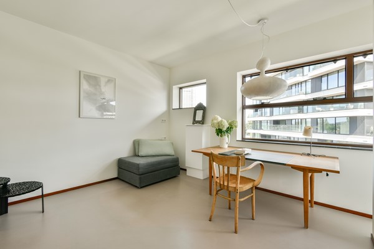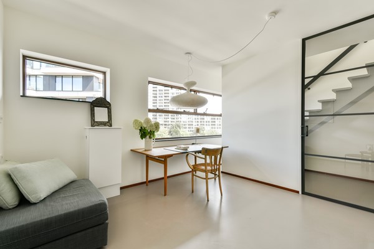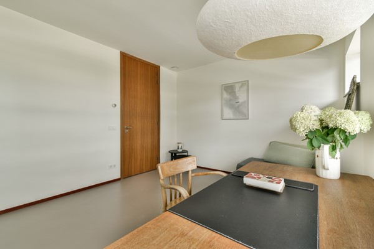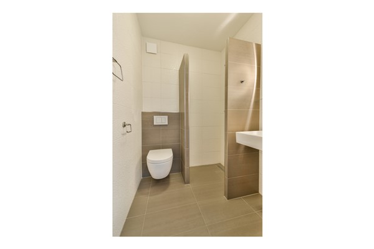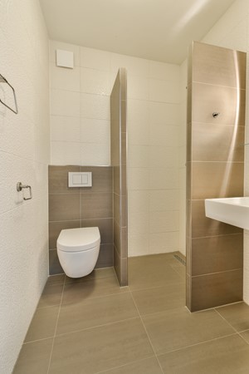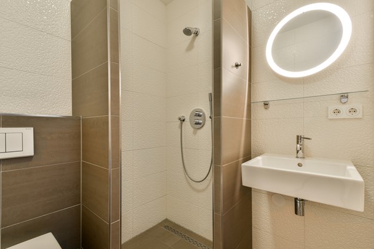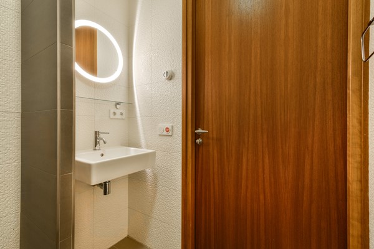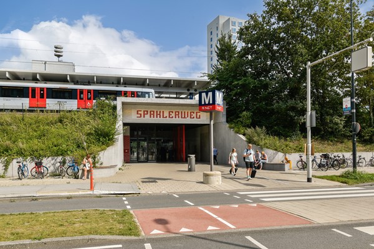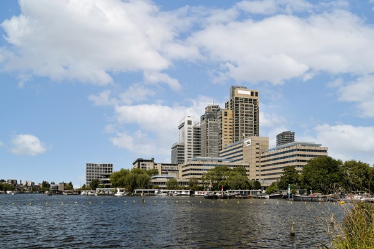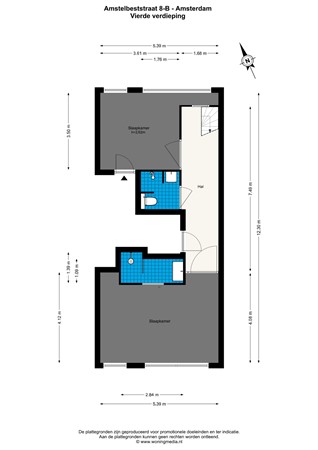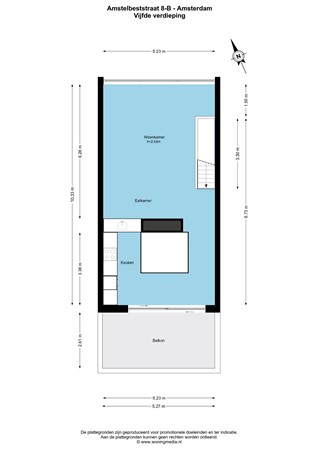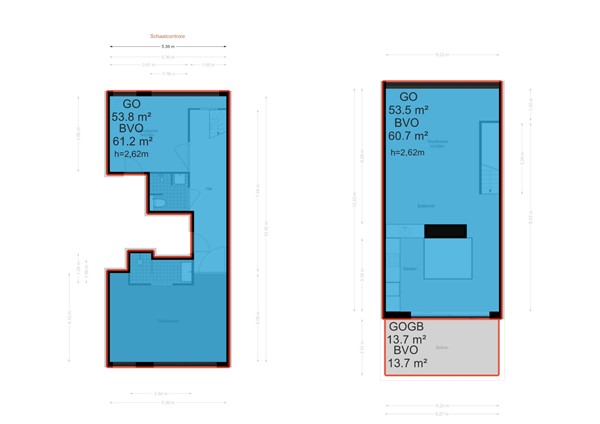With an account you can save your favourite properties, add search profiles, be notified of changes, and more.
General
Amstelbeststraat 8B – Stylish upper-Floor apartment with lift, terrace, and high-end finishes
Beautifully renovated under architectural supervision and finished to perfection: this stylish upper-floor apartment of approx. 107 m², featuring a lift, two bedrooms, and a sunny south-facing terrace, is completely move-in ready.
With an A+++ energy label, heat pump, solar panels, and a brand-new... More info
Beautifully renovated under architectural supervision and finished to perfection: this stylish upper-floor apartment of approx. 107 m², featuring a lift, two bedrooms, and a sunny south-facing terrace, is completely move-in ready.
With an A+++ energy label, heat pump, solar panels, and a brand-new... More info
-
Features
All characteristics Type of residence Apartment, upstairs apartment, penthouse Construction period 2015 Status Sold -
Location
Features
| Offer | |
|---|---|
| Reference number | 01923 |
| Asking price | €845,000 |
| Service costs | €275 |
| Upholstered | Not furnished |
| Furnishing | Unfurnished |
| Status | Sold |
| Acceptance | By consultation |
| Last updated | 17 February 2026 |
| Construction | |
|---|---|
| Type of residence | Apartment, upstairs apartment, penthouse |
| Floor | 4th floor |
| Type of construction | Existing estate |
| Construction period | 2015 |
| Roof materials | Bitumen |
| Rooftype | Flat |
| Isolations | Floor, Full, HR glazing, Insulated glazing, Roof |
| Surfaces and content | |
|---|---|
| Floor Surface | 107 m² |
| Content | 356 m³ |
| External surface area | 14 m² |
| Layout | |
|---|---|
| Number of floors | 2 |
| Number of rooms | 3 (of which 2 bedrooms) |
| Number of bathrooms | 2 |
| Outdoors | |
|---|---|
| Location | Near highway, Near public transport, Near school, Residential area |
| Energy consumption | |
|---|---|
| Energy certificate | A+++ |
| Features | |
|---|---|
| Heating | Floor heating, Heat pump |
| Ventilation method | Mechanical ventilation, Natural ventilation |
| Bathroom facilities Bathroom 1 | Sink, Walkin shower |
| Bathroom facilities Bathroom 2 | Sink, Toilet, Walkin shower |
| Has a balcony | Yes |
| Has an elevator | Yes |
| Has ventilation | Yes |
| Association of owners | |
|---|---|
| Home insurance | Yes |
| Cadastral informations | |
|---|---|
| Cadastral designation | Amsterdam AG 1664 |
| Range | Condominium |
| Ownership | Ground lease |
| Index number | 2 |
| Charges | Progressing, €3,471.50 per year with redemption option |
Description
Amstelbeststraat 8B – Stylish upper-Floor apartment with lift, terrace, and high-end finishes
Beautifully renovated under architectural supervision and finished to perfection: this stylish upper-floor apartment of approx. 107 m², featuring a lift, two bedrooms, and a sunny south-facing terrace, is completely move-in ready.
With an A+++ energy label, heat pump, solar panels, and a brand-new kitchen equipped with premium appliances, this home offers not only exceptional comfort but also sustainability.
The location? Perfect — in the sought-after Amstelkwartier, directly by the Amstel River and just minutes from Amsterdam’s city center.
LAYOUT
Through the shared entrance on the ground floor, the apartment on the fourth floor is accessible by both lift and stairs. The lift opens directly into the apartment.
At the rear is the master bedroom with an ensuite bathroom featuring a walk-in shower and washbasin.
In the hallway, there is access to the second bathroom, equipped with a wall-mounted toilet, walk-in shower, and washbasin.
At the front, the second room can serve as a study or bedroom. The stair entrance also opens into this room.
An internal staircase leads to the top floor, where abundant natural light floods in through large windows.
Here you’ll find the living room and open-plan kitchen, with direct access to the terrace.
The modern kitchen includes a Bora induction cooktop, fridge-freezer, dishwasher, and combination oven/microwave.
The spacious kitchen island invites social gatherings while sunlight pours in through the sliding doors.
The south-facing terrace of approx. 14 m² offers privacy — a perfect spot to relax and enjoy the neighborhood views.
Throughout the home, there’s a sleek cast floor with underfloor heating.
AREA
The property is located in the popular Amstelkwartier, a vibrant and modern neighborhood along the Amstel River, close to De Pijp and Amsterdam’s city center.
Nearby are Park Somerlust, cozy restaurants such as George Marina, l’Osteria, and ’tHuis aan de Amstel, as well as a marina right at your doorstep.
In summer, you can even take a dip in the Amstel!
For daily groceries, there’s a Jumbo supermarket within walking distance, and both Amstel Station and Spaklerweg metro station are nearby, offering excellent connections to the city center and beyond.
DETAILS
• Living area: approx. 107 m² (NEN-2580/BBMI measurement report available)
• Energy label A+++
• Large south-facing terrace
• Underfloor heating throughout the apartment
• Brand-new kitchen
• Leasehold: annual ground rent fixed under favorable terms at €3,471.50 per year
• Upper-floor apartment
• Owners’ association (VvE) in formation, consisting of two members (upper and lower apartments)
• Delivery by agreement, possible on short notice
STREET NAME
Amstelbest refers to the Amstelkwartier, a residential area in Amsterdam transformed from an old industrial zone into a modern, high-quality living environment.
This non-binding sales information has been compiled with the greatest care by our office on the basis of the information provided to us by the seller. Therefore, we cannot provide any guarantees, nor can we in any way accept any liability for these data. We have had the NEN 2580 measurement report drawn up by an external party and therefore we cannot provide any guarantees or accept any liability for these data. We advise potential buyers to do their own research and to hire a professional agent, member of a branch organisation.
Beautifully renovated under architectural supervision and finished to perfection: this stylish upper-floor apartment of approx. 107 m², featuring a lift, two bedrooms, and a sunny south-facing terrace, is completely move-in ready.
With an A+++ energy label, heat pump, solar panels, and a brand-new kitchen equipped with premium appliances, this home offers not only exceptional comfort but also sustainability.
The location? Perfect — in the sought-after Amstelkwartier, directly by the Amstel River and just minutes from Amsterdam’s city center.
LAYOUT
Through the shared entrance on the ground floor, the apartment on the fourth floor is accessible by both lift and stairs. The lift opens directly into the apartment.
At the rear is the master bedroom with an ensuite bathroom featuring a walk-in shower and washbasin.
In the hallway, there is access to the second bathroom, equipped with a wall-mounted toilet, walk-in shower, and washbasin.
At the front, the second room can serve as a study or bedroom. The stair entrance also opens into this room.
An internal staircase leads to the top floor, where abundant natural light floods in through large windows.
Here you’ll find the living room and open-plan kitchen, with direct access to the terrace.
The modern kitchen includes a Bora induction cooktop, fridge-freezer, dishwasher, and combination oven/microwave.
The spacious kitchen island invites social gatherings while sunlight pours in through the sliding doors.
The south-facing terrace of approx. 14 m² offers privacy — a perfect spot to relax and enjoy the neighborhood views.
Throughout the home, there’s a sleek cast floor with underfloor heating.
AREA
The property is located in the popular Amstelkwartier, a vibrant and modern neighborhood along the Amstel River, close to De Pijp and Amsterdam’s city center.
Nearby are Park Somerlust, cozy restaurants such as George Marina, l’Osteria, and ’tHuis aan de Amstel, as well as a marina right at your doorstep.
In summer, you can even take a dip in the Amstel!
For daily groceries, there’s a Jumbo supermarket within walking distance, and both Amstel Station and Spaklerweg metro station are nearby, offering excellent connections to the city center and beyond.
DETAILS
• Living area: approx. 107 m² (NEN-2580/BBMI measurement report available)
• Energy label A+++
• Large south-facing terrace
• Underfloor heating throughout the apartment
• Brand-new kitchen
• Leasehold: annual ground rent fixed under favorable terms at €3,471.50 per year
• Upper-floor apartment
• Owners’ association (VvE) in formation, consisting of two members (upper and lower apartments)
• Delivery by agreement, possible on short notice
STREET NAME
Amstelbest refers to the Amstelkwartier, a residential area in Amsterdam transformed from an old industrial zone into a modern, high-quality living environment.
This non-binding sales information has been compiled with the greatest care by our office on the basis of the information provided to us by the seller. Therefore, we cannot provide any guarantees, nor can we in any way accept any liability for these data. We have had the NEN 2580 measurement report drawn up by an external party and therefore we cannot provide any guarantees or accept any liability for these data. We advise potential buyers to do their own research and to hire a professional agent, member of a branch organisation.
