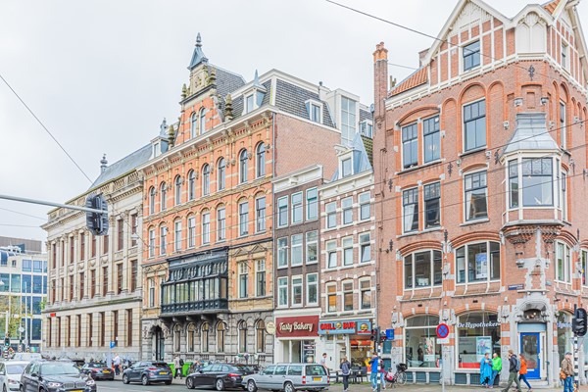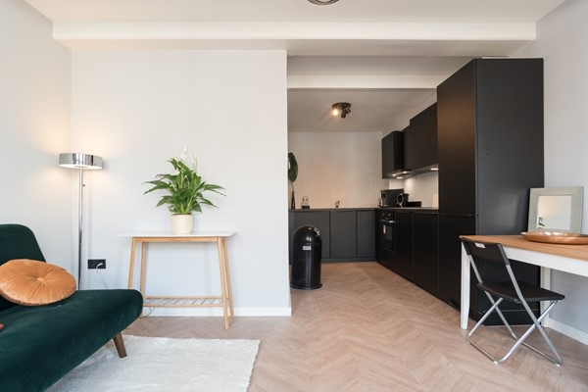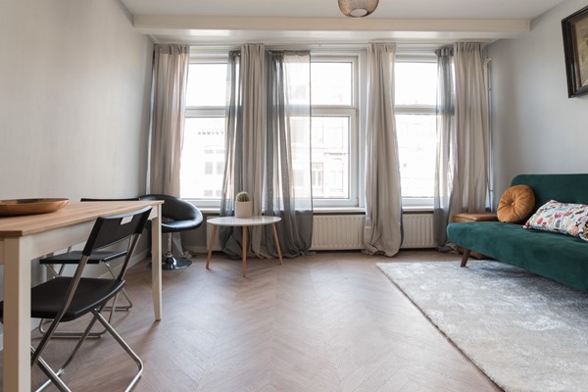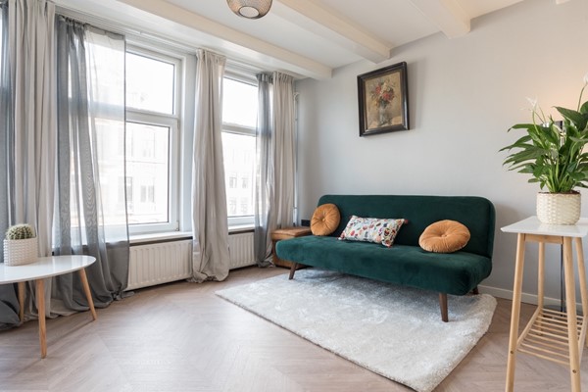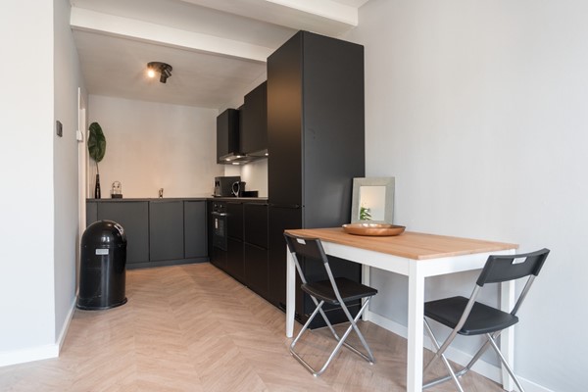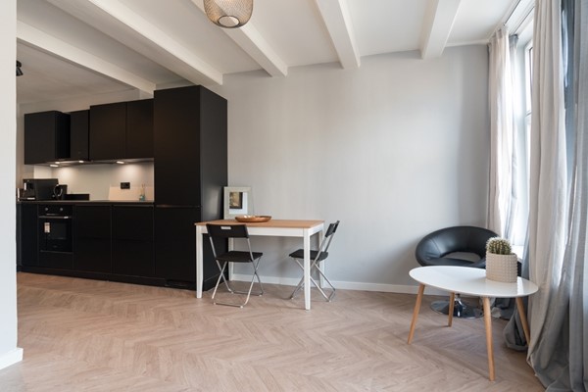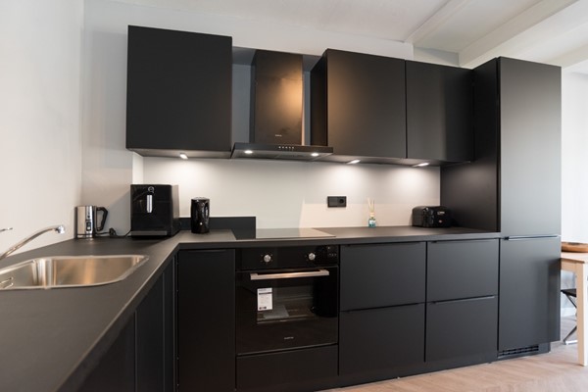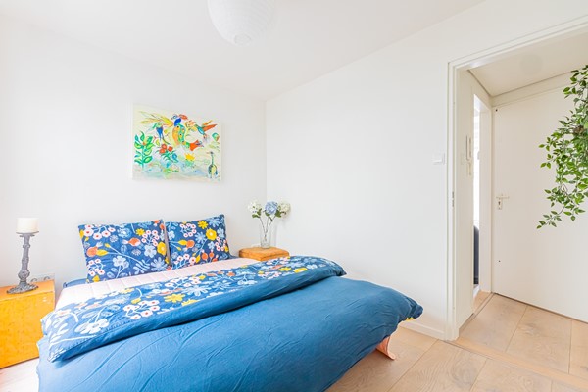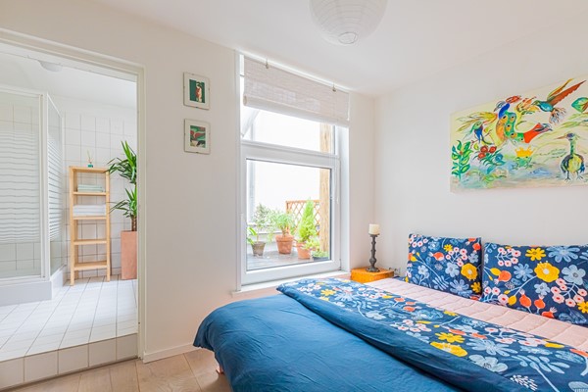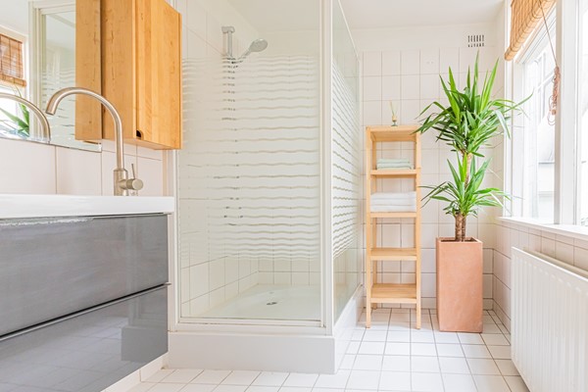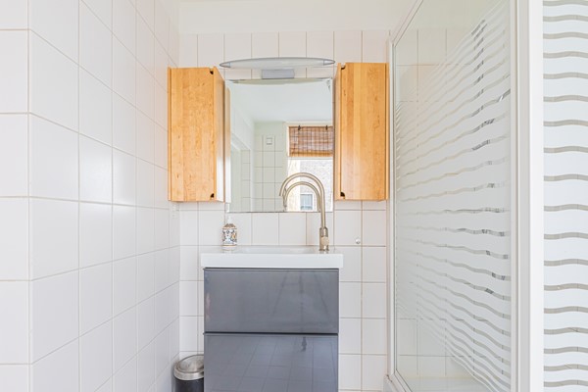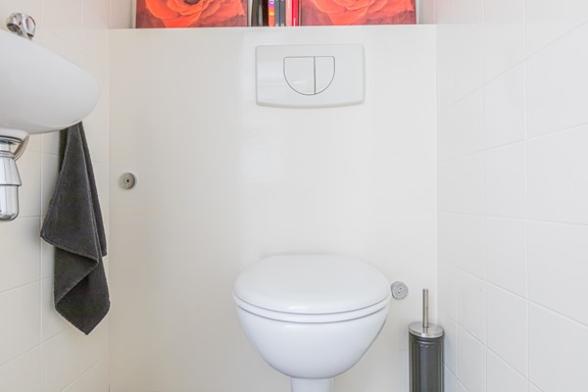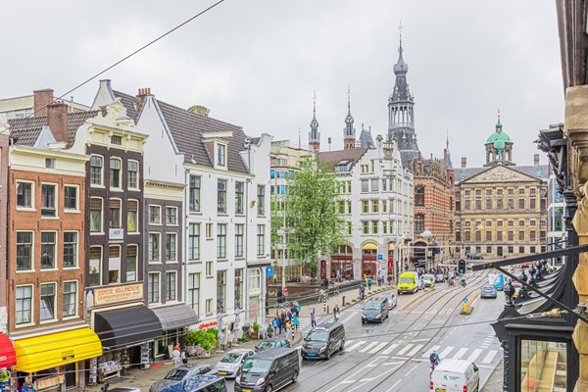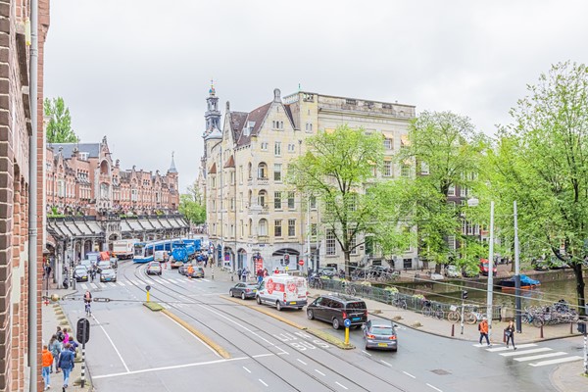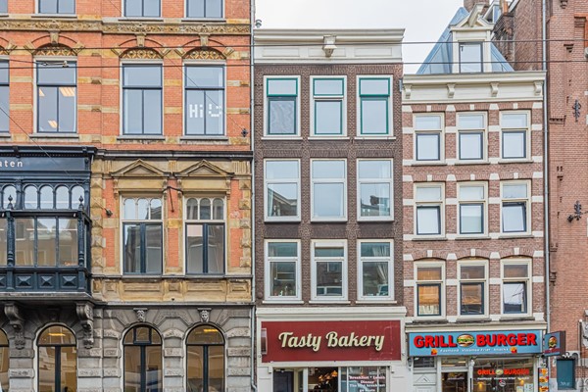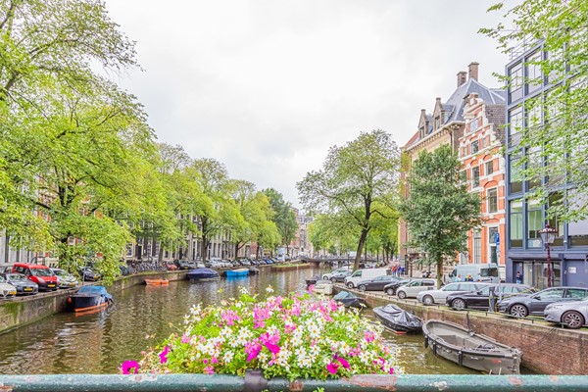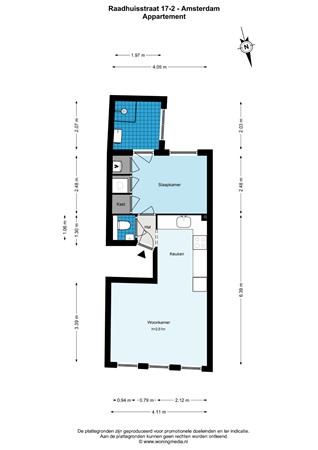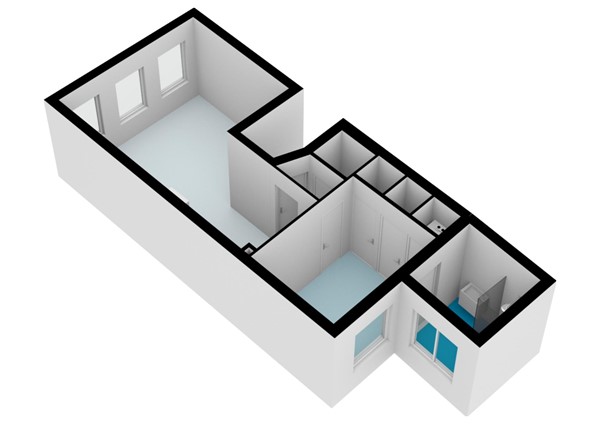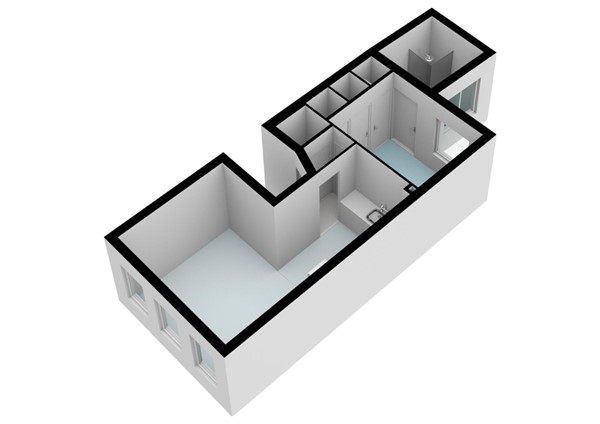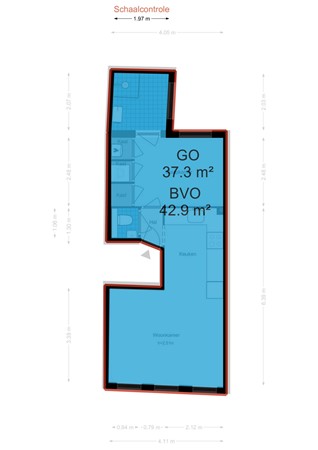With an account you can save your favourite properties, add search profiles, be notified of changes, and more.
General
A charming apartment in the heart of Amsterdam, located directly behind the Royal Palace on Dam Square. The apartment is situated on the second floor and is on own ground!
LAYOUT
Upon entering through the common staircase, you reach the apartment on the second floor. At the front is the living room with a view of Raadhuisstraat and Herengracht. The open kitchen is equipped with a dishwasher... More info
LAYOUT
Upon entering through the common staircase, you reach the apartment on the second floor. At the front is the living room with a view of Raadhuisstraat and Herengracht. The open kitchen is equipped with a dishwasher... More info
-
Features
All characteristics Type of residence Apartment, mezzanine, apartment Construction period 1906 Status Sold -
Location
Features
| Offer | |
|---|---|
| Reference number | 01452 |
| Asking price | €355,000 |
| Service costs | €60 |
| Status | Sold |
| Acceptance | By consultation |
| Last updated | 28 December 2023 |
| Construction | |
|---|---|
| Type of residence | Apartment, mezzanine, apartment |
| Floor | 2nd floor |
| Type of construction | Existing estate |
| Construction period | 1906 |
| Roof materials | Bitumen |
| Rooftype | Flat |
| Certifications | Energy performance advice |
| Surfaces and content | |
|---|---|
| Floor Surface | 37 m² |
| Content | 121 m³ |
| Layout | |
|---|---|
| Number of floors | 1 |
| Number of rooms | 2 (of which 1 bedroom) |
| Number of bathrooms | 1 (and 1 separate toilet) |
| Outdoors | |
|---|---|
| Location | City centre, Near public transport |
| Energy consumption | |
|---|---|
| Energy certificate | E |
| Boiler | |
|---|---|
| Type of boiler | HR-107 ketel |
| Heating source | Gas |
| Features | |
|---|---|
| Water heating | Central heating system |
| Heating | Central heating |
| Ventilation method | Natural ventilation |
| Bathroom facilities | Shower |
| Association of owners | |
|---|---|
| Registered at Chamber of Commerce | Yes |
| Annual meeting | Yes |
| Periodic contribution | Yes |
| Reserve fund | Yes |
| Long term maintenance plan | Yes |
| Home insurance | Yes |
| Cadastral informations | |
|---|---|
| Amsterdam E 9499 | |
| Range | Condominium |
| Ownership | Full ownership |
Description
A charming apartment in the heart of Amsterdam, located directly behind the Royal Palace on Dam Square. The apartment is situated on the second floor and is on own ground!
LAYOUT
Upon entering through the common staircase, you reach the apartment on the second floor. At the front is the living room with a view of Raadhuisstraat and Herengracht. The open kitchen is equipped with a dishwasher, refrigerator with freezer, induction cooktop, and an oven. In the hallway, there is a separate toilet.
The bedroom is located at the rear. The bathroom features a shower and a washbasin. The entire property has a tidy herringbone floor.
LOCATION
This apartment is situated on Raadhuisstraat, in the western part of the canal belt, right in the center of Amsterdam. You enjoy a view over Herengracht and can even see the Westertoren from the living room. Within walking distance, you'll find numerous amenities, shops, restaurants, and Amsterdam's highlights, including the Nine Streets and the Anne Frank House. Just a three-minute walk away is a large Albert Heijn supermarket, and Dam Square is just around the corner. Everything you need is within reach.
This apartment is easily accessible by public transport and by car. Trams and buses stop right outside, and Amsterdam Central Station is only 5 minutes away with train connections to Schiphol, Rotterdam, The Hague, Utrecht, and other destinations. By car, you can reach the A-10 ring road within 10-15 minutes.
DETAILS
- Living area approximately 38 m²
- NEN2580 measurement report available
-One bedroom
-Located on the 2nd floor.
-Freehold land
-Suitable for a couple, single person, a student, or as a pied-à-terre
-Energy label E
-Delivery in consultation
STREET
Raadhuisstraat is a street in the Amsterdam city center between Nieuwezijds Voorburgwal and Keizersgracht. The street was given its name in February 1895, referring to the building that changed its purpose in 1808 from City Hall or Town Hall to the Royal Palace on Dam Square.
This non-binding sales information has been compiled with the greatest care by our office on the basis of the information provided to us by the seller. Therefore, we cannot provide any guarantees, nor can we in any way accept any liability for these data. We have had the NEN 2580 measurement report drawn up by an external party and therefore we cannot provide any guarantees or accept any liability for these data.
LAYOUT
Upon entering through the common staircase, you reach the apartment on the second floor. At the front is the living room with a view of Raadhuisstraat and Herengracht. The open kitchen is equipped with a dishwasher, refrigerator with freezer, induction cooktop, and an oven. In the hallway, there is a separate toilet.
The bedroom is located at the rear. The bathroom features a shower and a washbasin. The entire property has a tidy herringbone floor.
LOCATION
This apartment is situated on Raadhuisstraat, in the western part of the canal belt, right in the center of Amsterdam. You enjoy a view over Herengracht and can even see the Westertoren from the living room. Within walking distance, you'll find numerous amenities, shops, restaurants, and Amsterdam's highlights, including the Nine Streets and the Anne Frank House. Just a three-minute walk away is a large Albert Heijn supermarket, and Dam Square is just around the corner. Everything you need is within reach.
This apartment is easily accessible by public transport and by car. Trams and buses stop right outside, and Amsterdam Central Station is only 5 minutes away with train connections to Schiphol, Rotterdam, The Hague, Utrecht, and other destinations. By car, you can reach the A-10 ring road within 10-15 minutes.
DETAILS
- Living area approximately 38 m²
- NEN2580 measurement report available
-One bedroom
-Located on the 2nd floor.
-Freehold land
-Suitable for a couple, single person, a student, or as a pied-à-terre
-Energy label E
-Delivery in consultation
STREET
Raadhuisstraat is a street in the Amsterdam city center between Nieuwezijds Voorburgwal and Keizersgracht. The street was given its name in February 1895, referring to the building that changed its purpose in 1808 from City Hall or Town Hall to the Royal Palace on Dam Square.
This non-binding sales information has been compiled with the greatest care by our office on the basis of the information provided to us by the seller. Therefore, we cannot provide any guarantees, nor can we in any way accept any liability for these data. We have had the NEN 2580 measurement report drawn up by an external party and therefore we cannot provide any guarantees or accept any liability for these data.
