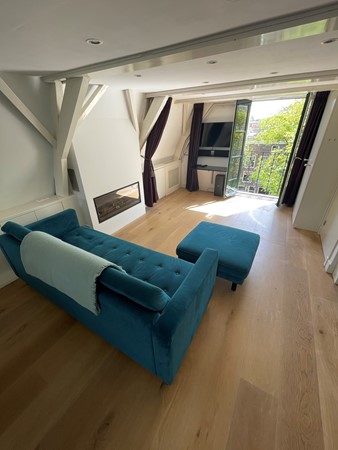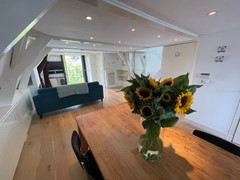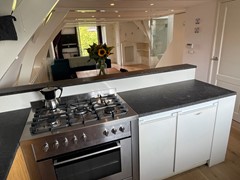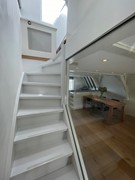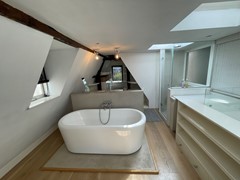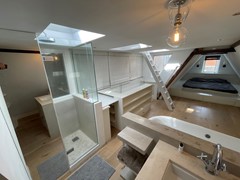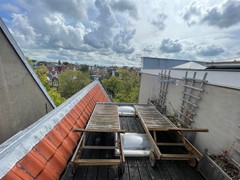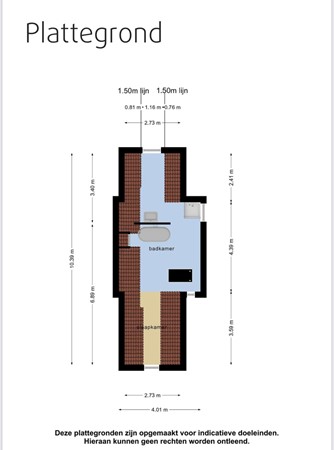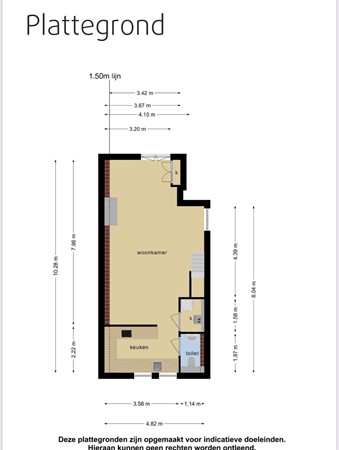With an account you can save your favourite properties, add search profiles, be notified of changes, and more.
General
In a fantastic location in the Jordaan district in the center of Amsterdam, we are offering this renovated apartment in a historic building called "De Hoop," dating back to 1650. The Lauriergracht is a quiet side canal between the Prinsengracht and the Lijnbaansgracht, and in the vicinity, you'll find numerous shops, restaurants, and cafes, such as those on Elandsgracht and in the famous 9 Stre... More info
-
Features
All characteristics Type of residence Apartment, upstairs apartment, apartment Construction period 1903 Status Rented -
Location
Features
| Offer | |
|---|---|
| Reference number | 01498 |
| Asking price | €2,200 per month |
| Deposit | €4,700 |
| Status | Rented |
| Acceptance | By consultation |
| Last updated | 05 December 2023 |
| Construction | |
|---|---|
| Type of residence | Apartment, upstairs apartment, apartment |
| Floor | 3rd floor |
| Type of construction | Existing estate |
| Construction period | 1903 |
| Surfaces and content | |
|---|---|
| Floor Surface | 64 m² |
| Content | 166 m³ |
| Layout | |
|---|---|
| Number of floors | 2 |
| Number of rooms | 2 (of which 1 bedroom) |
| Number of bathrooms | 1 (and 1 separate toilet) |
Description
In a fantastic location in the Jordaan district in the center of Amsterdam, we are offering this renovated apartment in a historic building called "De Hoop," dating back to 1650. The Lauriergracht is a quiet side canal between the Prinsengracht and the Lijnbaansgracht, and in the vicinity, you'll find numerous shops, restaurants, and cafes, such as those on Elandsgracht and in the famous 9 Streets. Additionally, Vondelpark is within walking distance.
The Marnixstraat, located nearby, provides access to various bus and tram lines, and a quick bus to Schiphol Airport departs from here.
LAYOUT
Upon entering the building through the stairwell, you will find a spacious living room with a semi-open kitchen at the rear. The apartment is beautifully illuminated through the windows at the front. The open kitchen is equipped with all necessary built-in appliances.
An internal staircase leads to the bedroom, which is separated by a freestanding bath, creating a playful effect in the space. The bathroom also includes a natural stone sink and a shower. At the rear, there is a walk-in closet.
On the ground floor, there is a storage room and a communal bicycle storage area.
This non-binding rental information has been compiled by our office with the utmost care based on the information provided to us by the landlord. Therefore, we cannot provide any guarantees, nor can we accept any liability for this information in any way. All dimensions are indicative and The Rental Agency accepts no liability for deviations.
The Marnixstraat, located nearby, provides access to various bus and tram lines, and a quick bus to Schiphol Airport departs from here.
LAYOUT
Upon entering the building through the stairwell, you will find a spacious living room with a semi-open kitchen at the rear. The apartment is beautifully illuminated through the windows at the front. The open kitchen is equipped with all necessary built-in appliances.
An internal staircase leads to the bedroom, which is separated by a freestanding bath, creating a playful effect in the space. The bathroom also includes a natural stone sink and a shower. At the rear, there is a walk-in closet.
On the ground floor, there is a storage room and a communal bicycle storage area.
This non-binding rental information has been compiled by our office with the utmost care based on the information provided to us by the landlord. Therefore, we cannot provide any guarantees, nor can we accept any liability for this information in any way. All dimensions are indicative and The Rental Agency accepts no liability for deviations.
